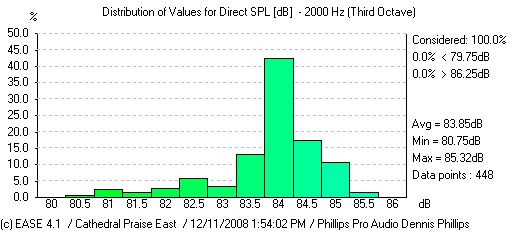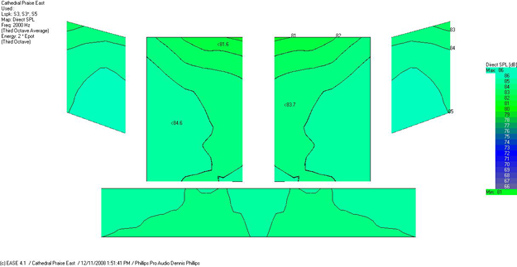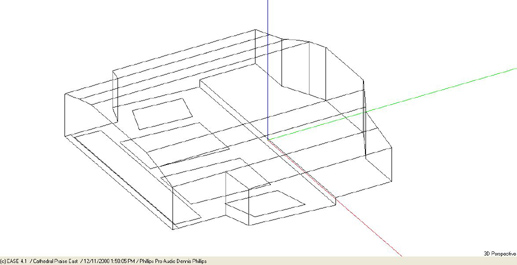Consulting
Audio, Video, Lighting, and Acoustical Consultation
Hire us for one or all.
Includes: Plans, Written Specifications, EASE Speaker Modeling, and Acoustical Modeling
Tools used when consulting:
One tool used is EASE, a software-based, computer-generated 3D image that is compiled using dimensions from your plans or room dimensions. With this information, we are able to place a wide variety of speaker selections into your facility and calculate the coverage and sound pressure levels, along with intelligibility and acoustical values.

Another software program used is the industry standard Auto CAD, which is used to produce the best way to accurately convey thoughts and ideas and then used as a template for job efficiency.
Using the proper up to date tools and good old fashion common sense and experience is your best choice for a job well done.
- Consultation
- Speaker Modeling
- Acoustical Modeling
- Speaker Modeling & Acoustical Modeling
Consultation:
Includes: Consultation Description (PDF)
Please Request a Quote for your project.
Requirements: Electrical Floor, Elevation Plans, and Structuring Ceiling Plan
Architectural floor plans and interior elevations. We will also have you fill out a form listing construction materials used.
Speaker Modeling:

Includes: Distribution chart, and sound mapping of direct sound using 2 kHz. (2 kHz is used due to human speech using this frequency for articulation.)
Also includes recommendation of speaker system (manufacture and model and speaker location [Pitch and yaw]).
Acoustical Modeling:

Includes: Chart of reverberation times at different frequencies before and after modeling.
Also includes recommendation and quote for acoustical solutions.
Modeling requirements:
Please supply:
Architectural floor plans and interior elevations.
Hard copy plans or AutoCAD files.
We will also have you fill out a form listing construction materials used (see below).
